model photograph. the 'core' buildings are heavier, precast concrete structures, while the classrooms and amphitheater are lighter in their appearance and construction, echoing the forest in which they lie.
site elevation. the entry (left) creates a threshold to step down, across the bridge, and into the campus. 'core' buildings are accessed by the elevated boardwalk, while classrooms and amphitheater are at ground-level.
model photograph. each roof apex of the 'core' buildings comes together to create an area to pause and look around, with no destination being incorrect.
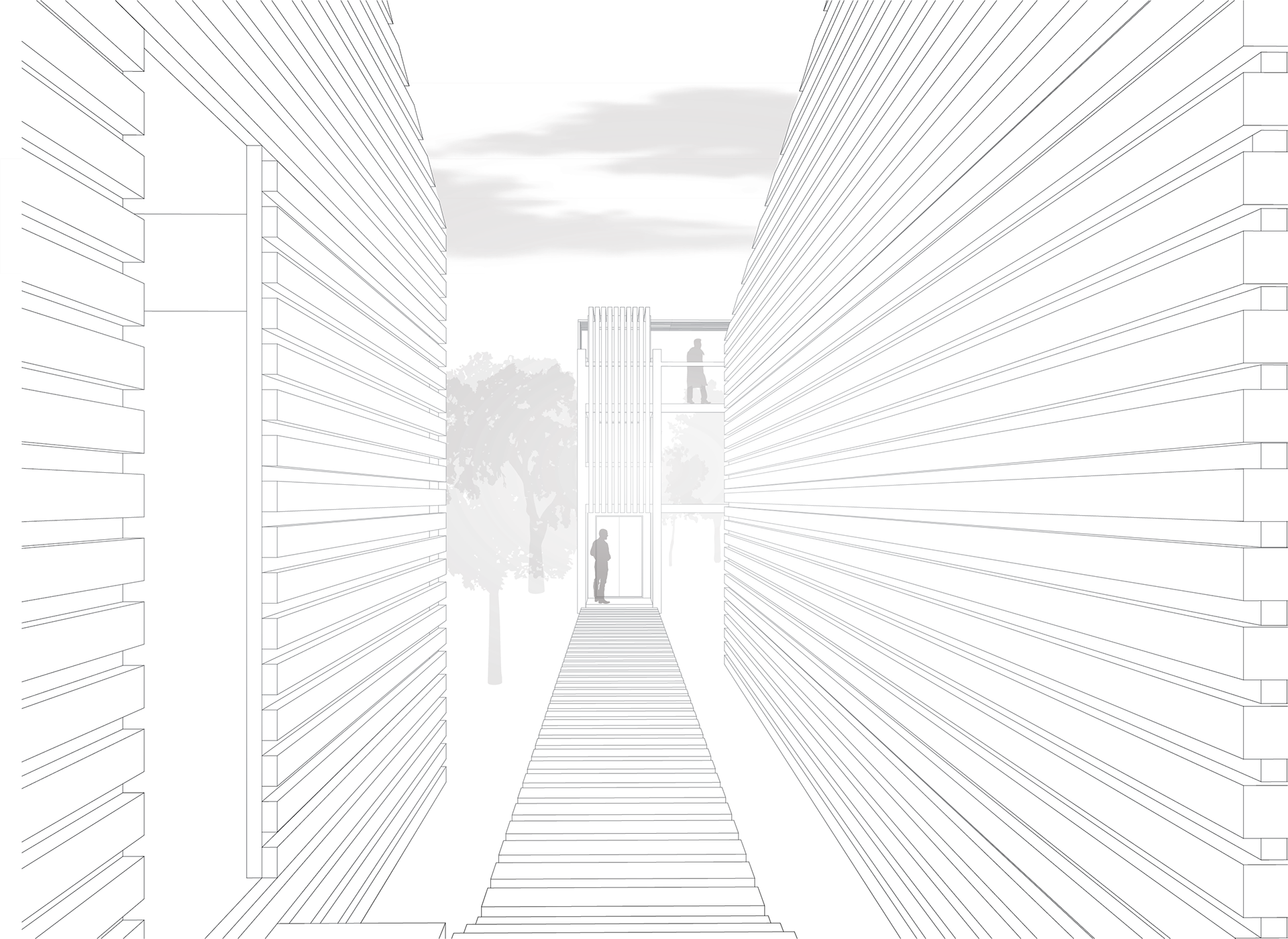
i.
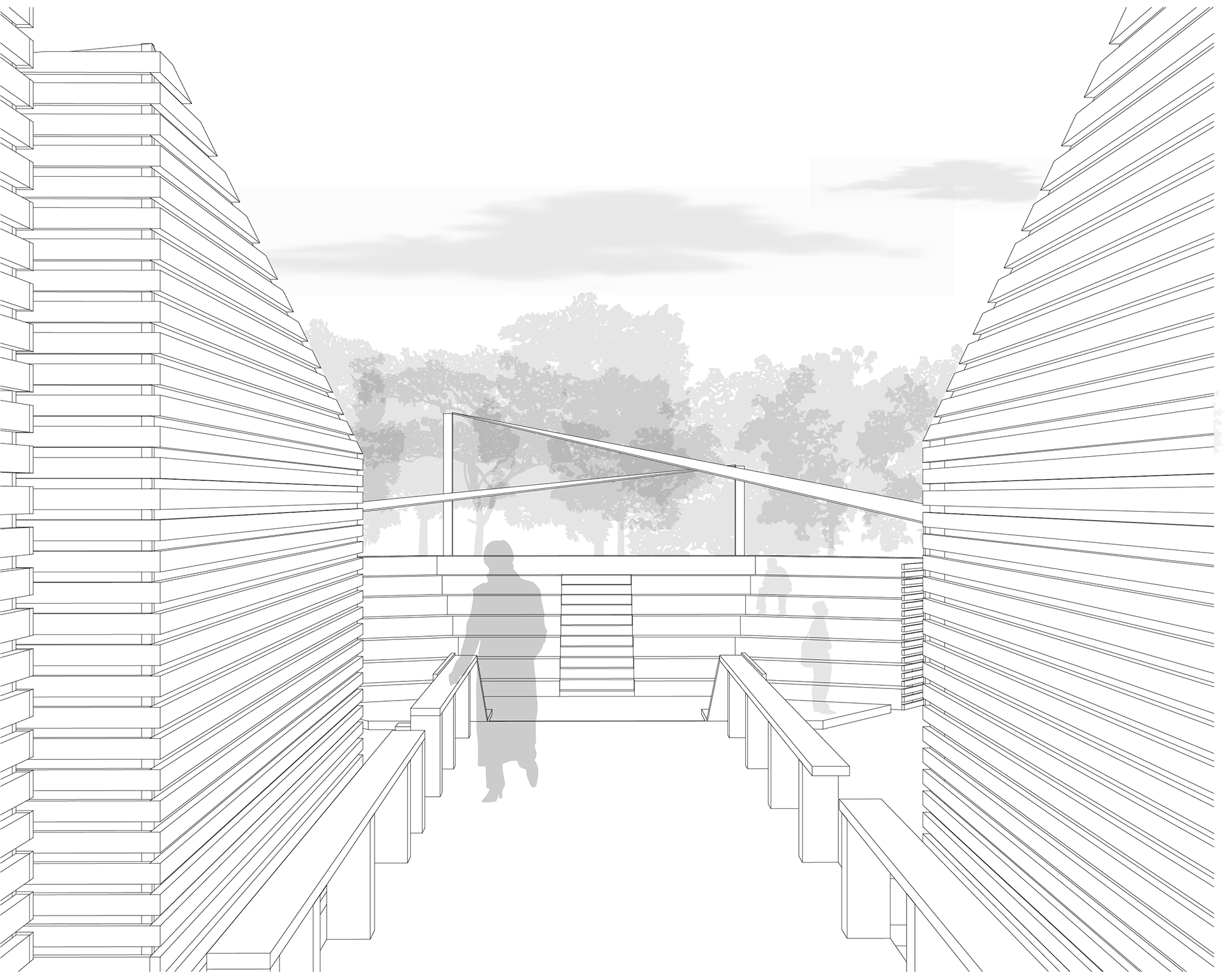
ii.
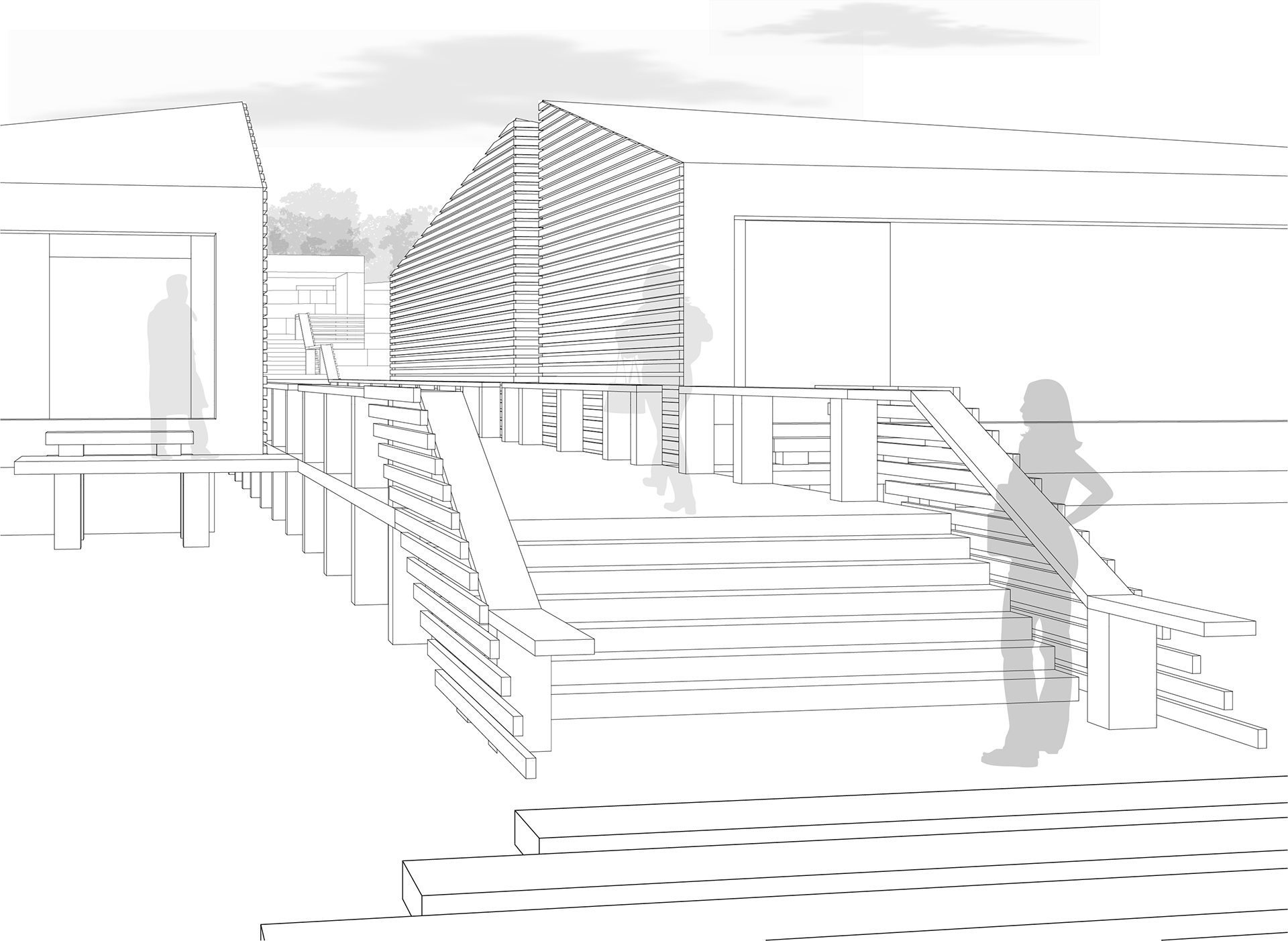
iii.
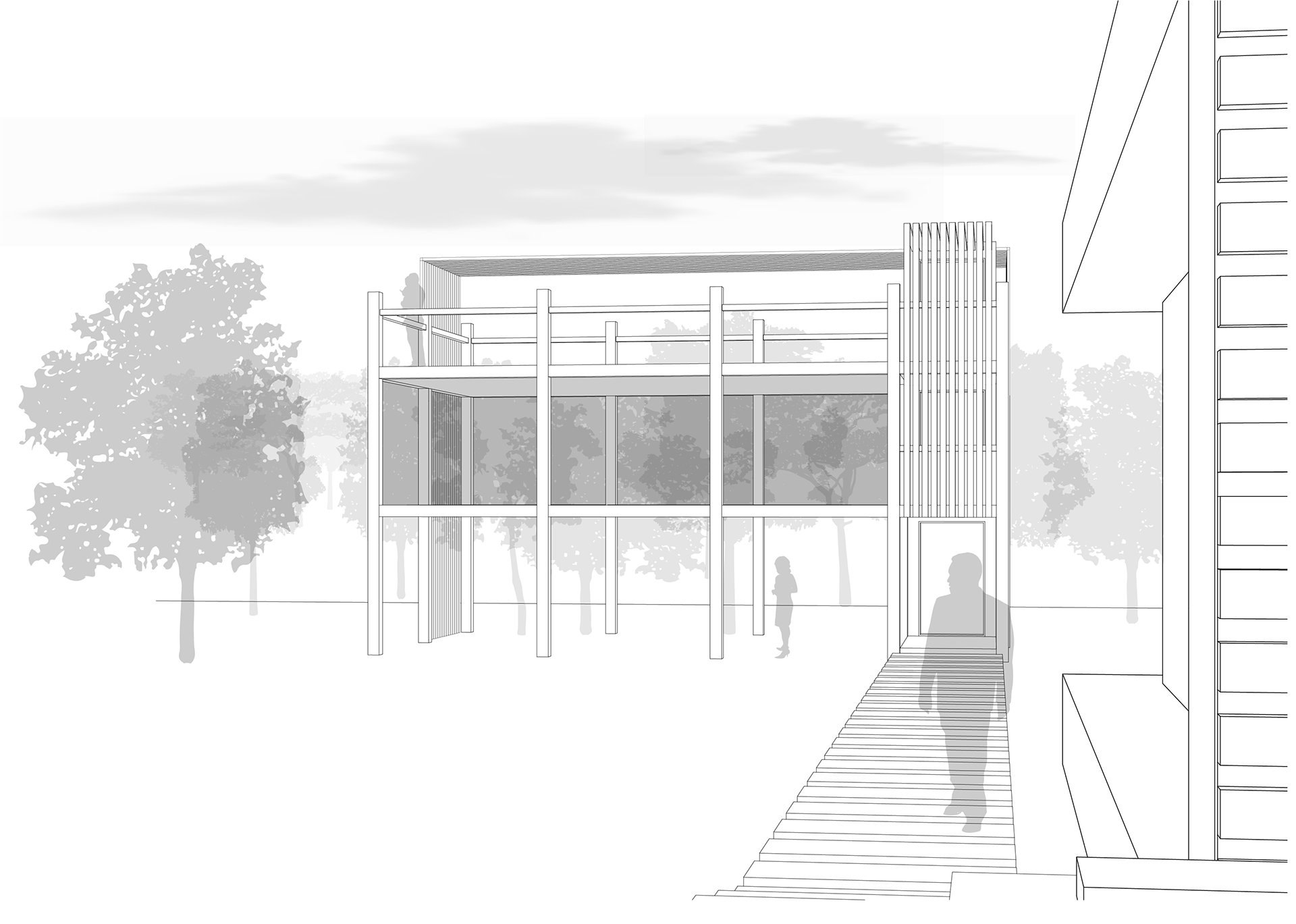
iv.
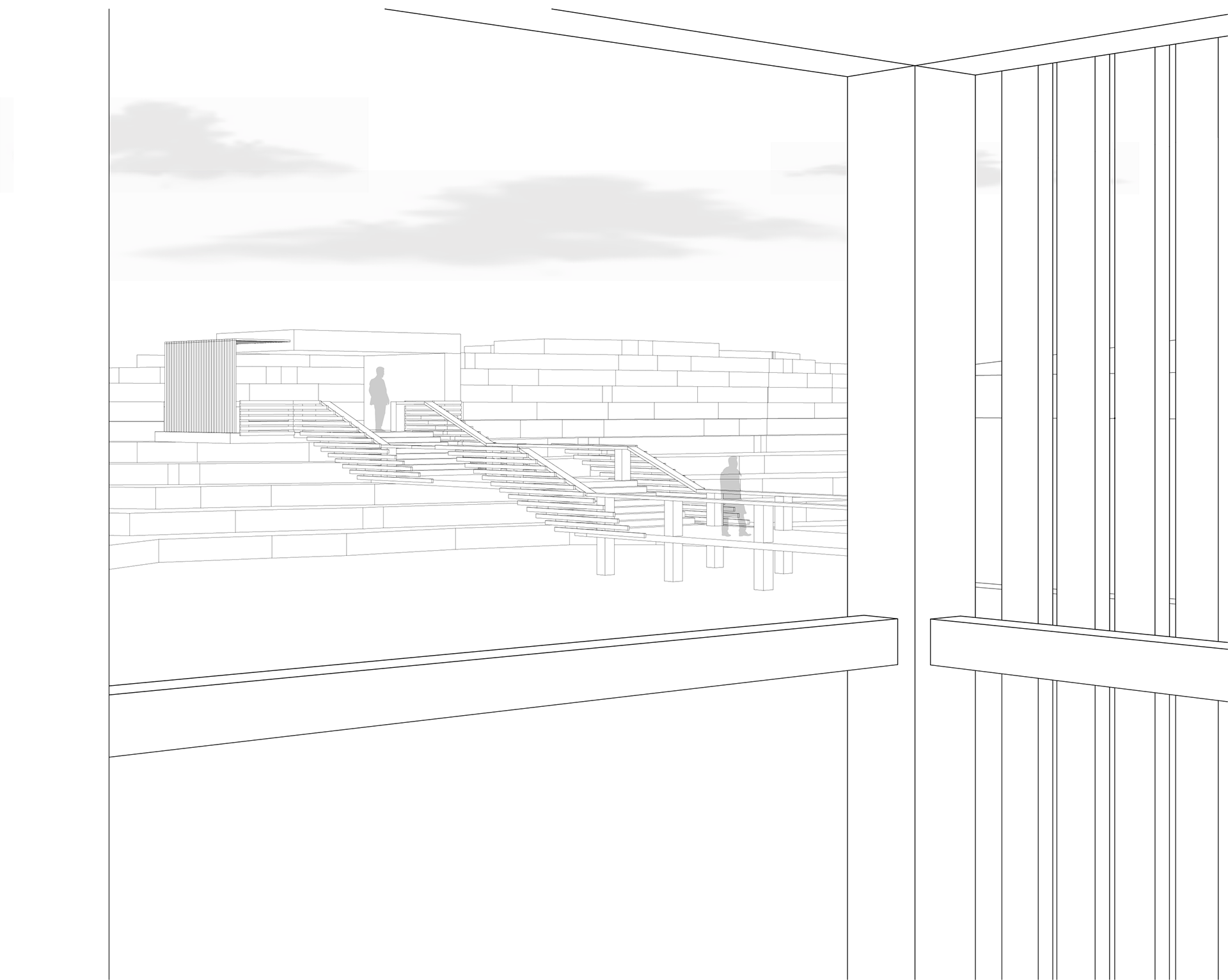
v.
exploded axonometric, classroom. using a steel frame, large windows, and wood tectonic elements, the classroom is meant to be light and homogenous with the foliage.
exploded axonometric, 'core'. heavier, precast concrete elements come together with a simple framed roof to create these multi-use, adjustable spaces.
photograph of section model.